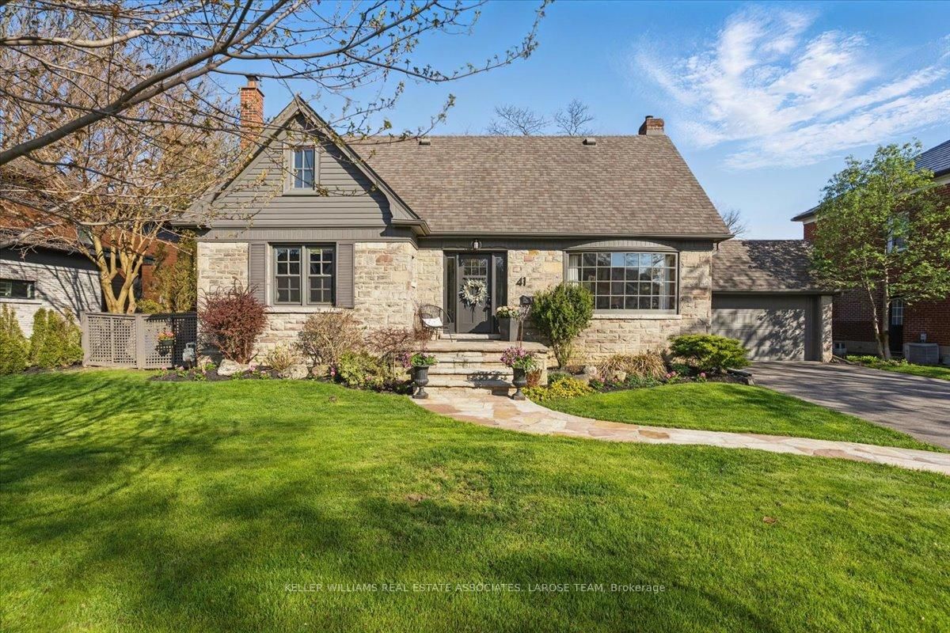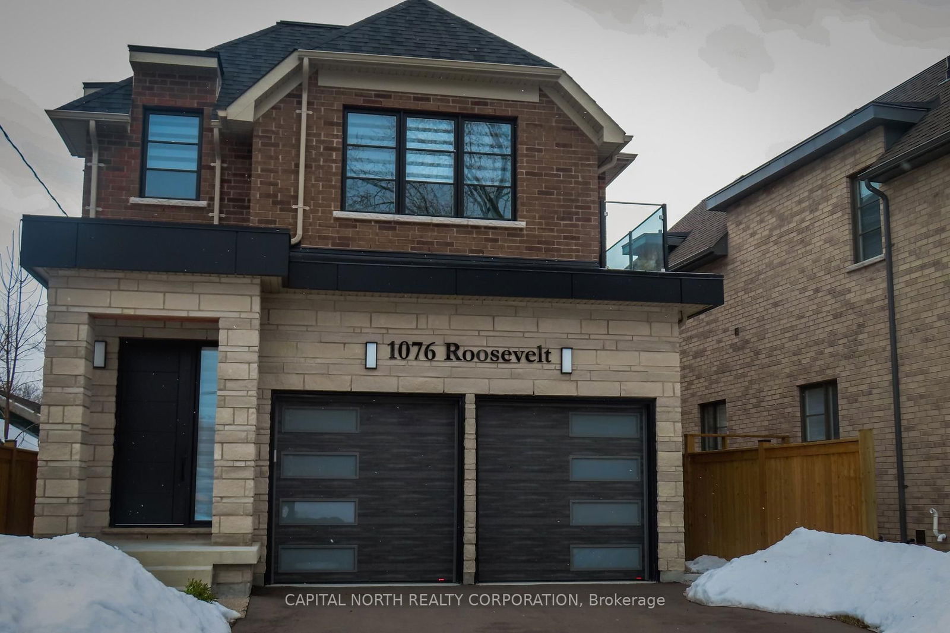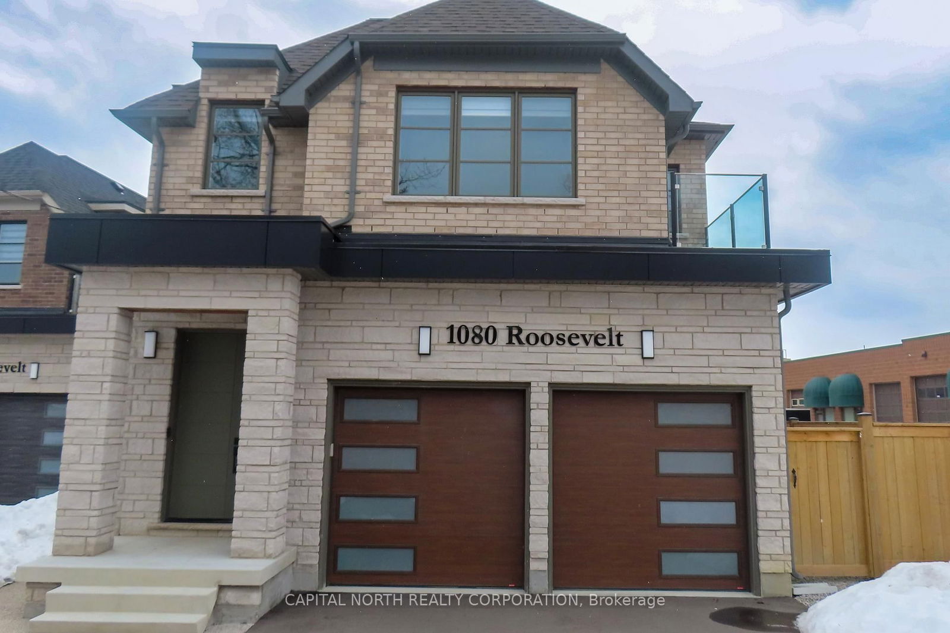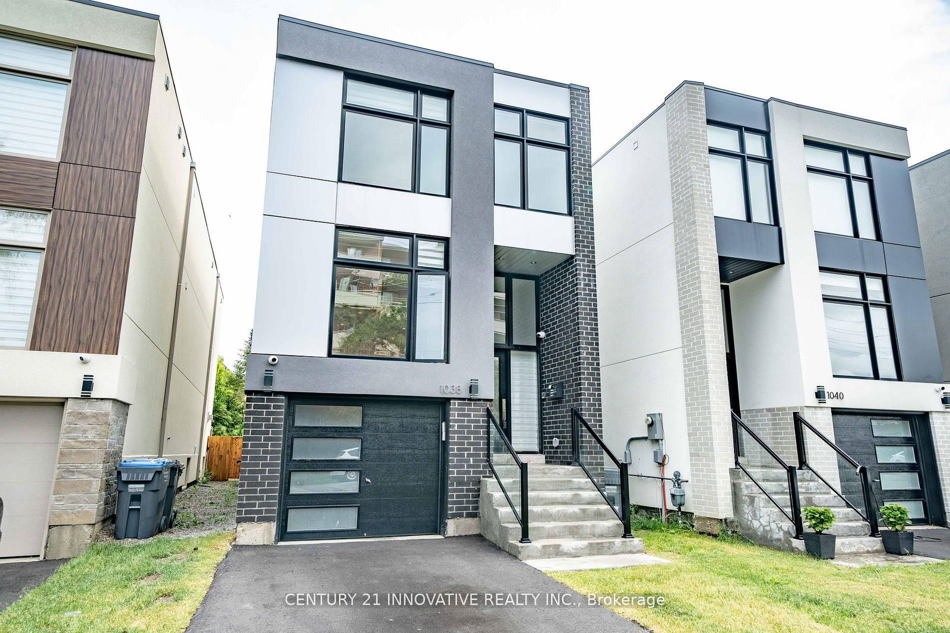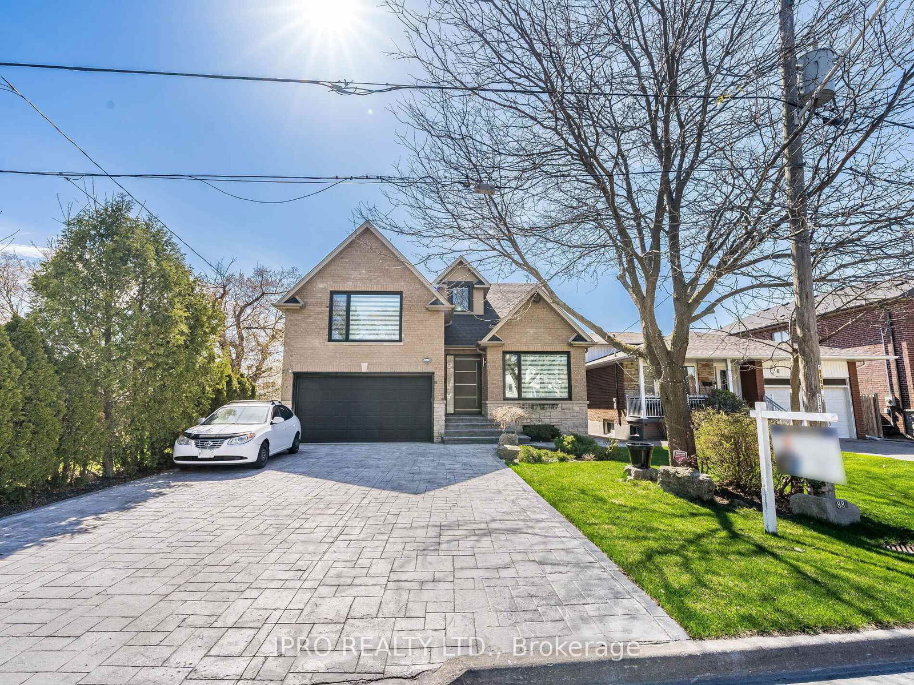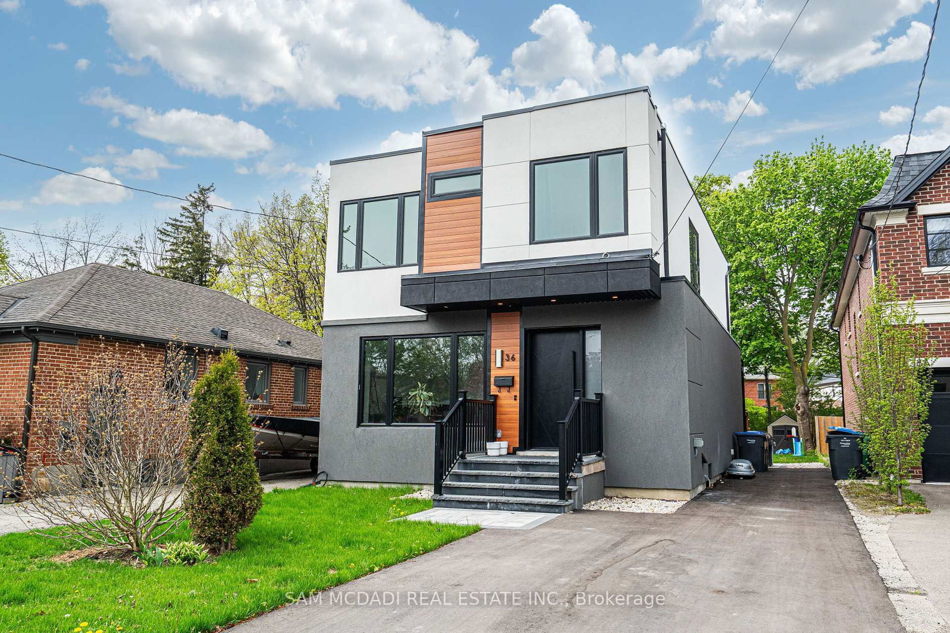Overview
-
Property Type
Detached, 1 1/2 Storey
-
Bedrooms
4
-
Bathrooms
3
-
Basement
Crawl Space + Part Fin
-
Kitchen
1
-
Total Parking
4 (1.5 Detached Garage)
-
Lot Size
50x150 (Feet)
-
Taxes
$10,488.00 (2024)
-
Type
Freehold
Property Description
Property description for 24 Hiawatha Pkwy, Mississauga
Property History
Property history for 24 Hiawatha Pkwy, Mississauga
This property has been sold 1 time before. Create your free account to explore sold prices, detailed property history, and more insider data.
Estimated price
Schools
Create your free account to explore schools near 24 Hiawatha Pkwy, Mississauga.
Neighbourhood Amenities & Points of Interest
Create your free account to explore amenities near 24 Hiawatha Pkwy, Mississauga.Local Real Estate Price Trends for Detached in Port Credit
Active listings
Average Selling Price of a Detached
June 2025
$1,535,000
Last 3 Months
$1,292,500
Last 12 Months
$1,212,133
June 2024
$1,000,000
Last 3 Months LY
$1,500,229
Last 12 Months LY
$1,929,791
Change
Change
Change
Historical Average Selling Price of a Detached in Port Credit
Average Selling Price
3 years ago
$1,570,000
Average Selling Price
5 years ago
$1,137,600
Average Selling Price
10 years ago
$814,875
Change
Change
Change
How many days Detached takes to sell (DOM)
June 2025
41
Last 3 Months
40
Last 12 Months
35
June 2024
17
Last 3 Months LY
16
Last 12 Months LY
31
Change
Change
Change
Average Selling price
Mortgage Calculator
This data is for informational purposes only.
|
Mortgage Payment per month |
|
|
Principal Amount |
Interest |
|
Total Payable |
Amortization |
Closing Cost Calculator
This data is for informational purposes only.
* A down payment of less than 20% is permitted only for first-time home buyers purchasing their principal residence. The minimum down payment required is 5% for the portion of the purchase price up to $500,000, and 10% for the portion between $500,000 and $1,500,000. For properties priced over $1,500,000, a minimum down payment of 20% is required.















































